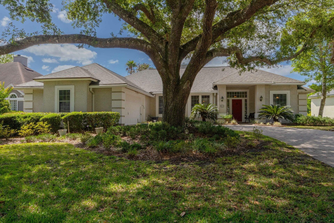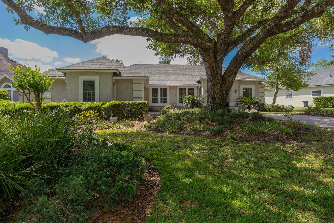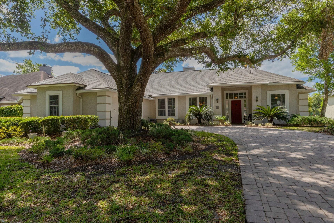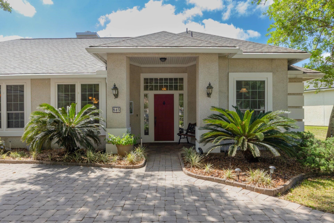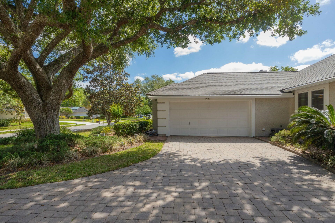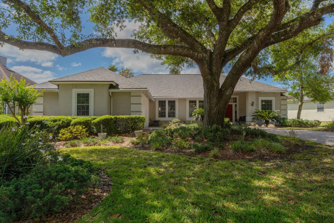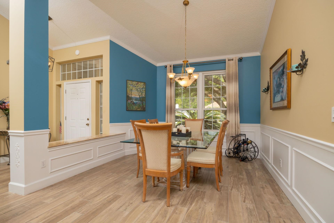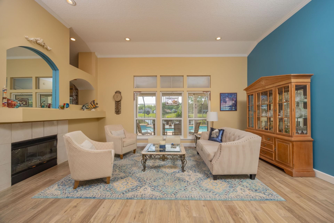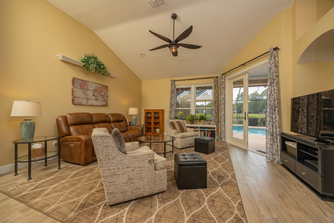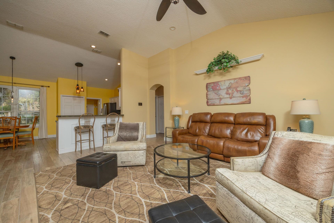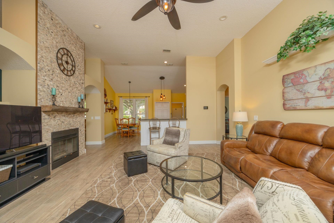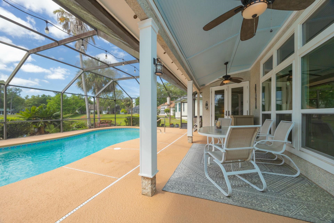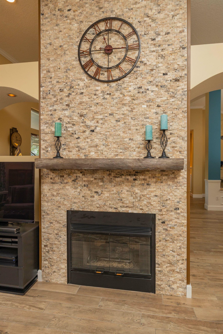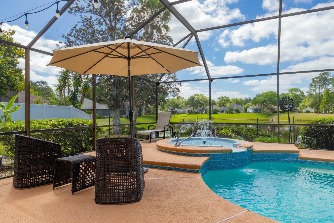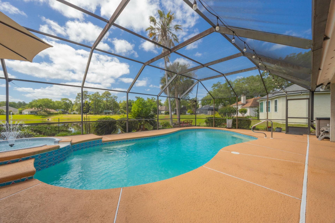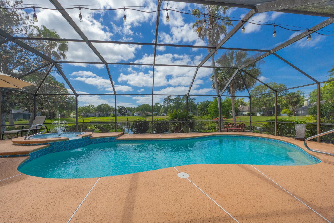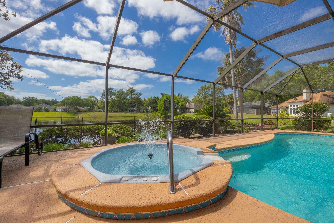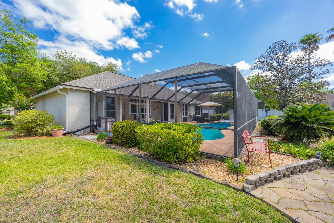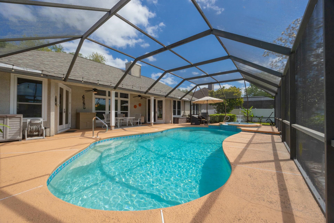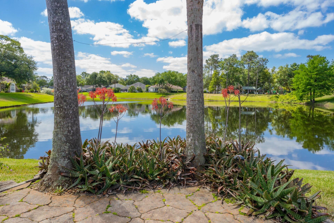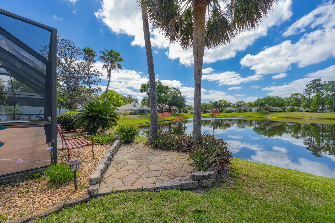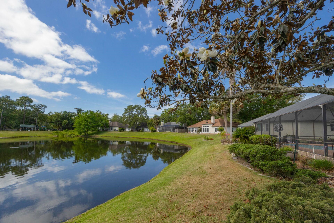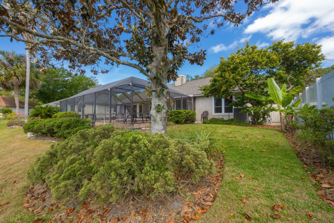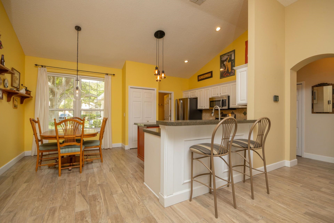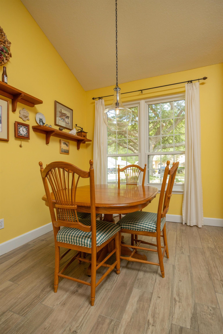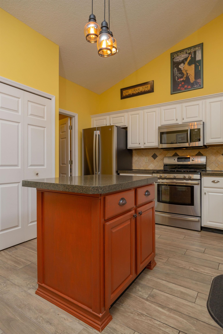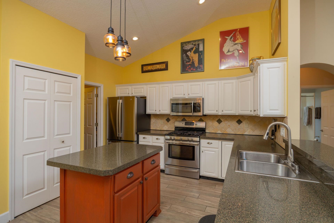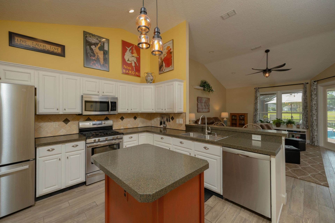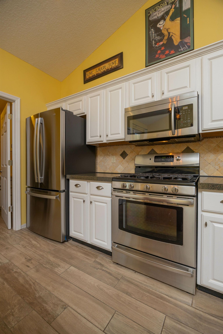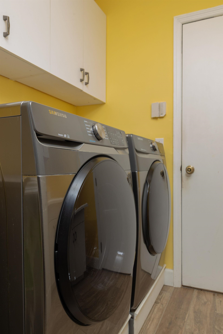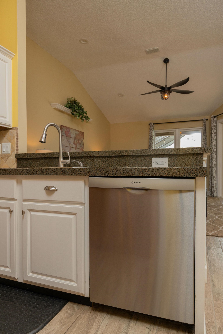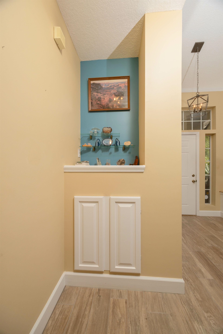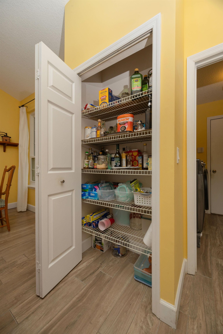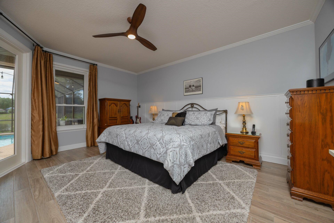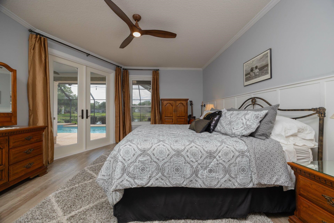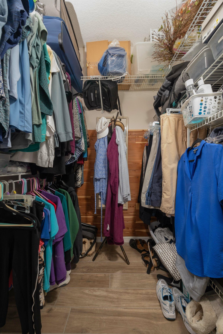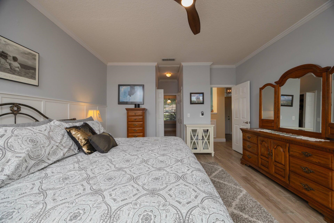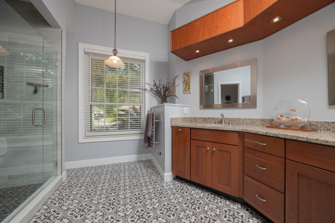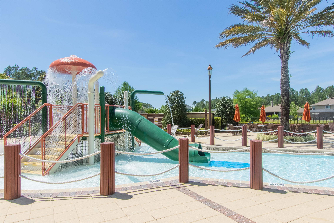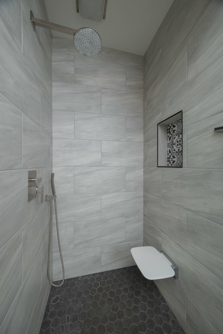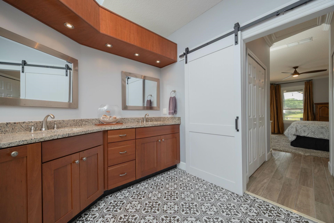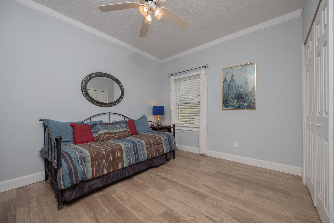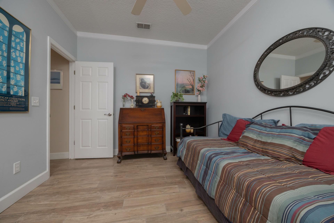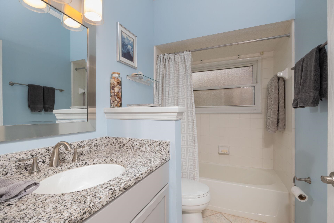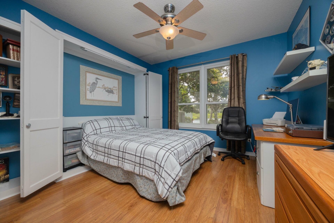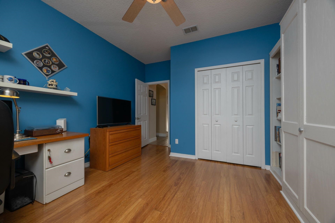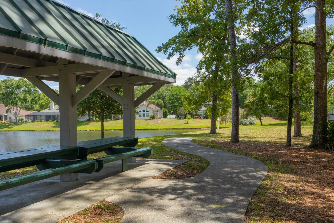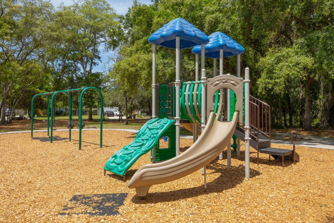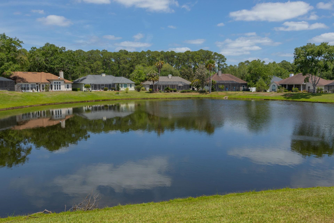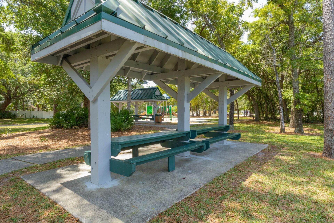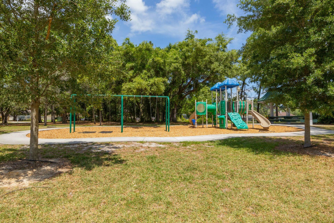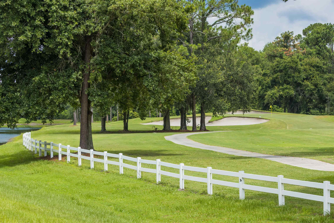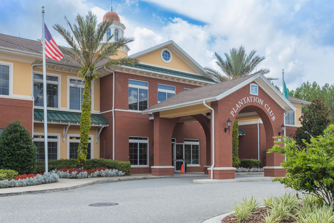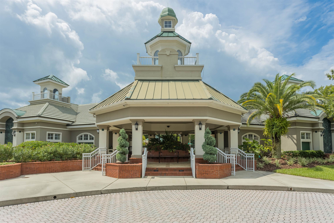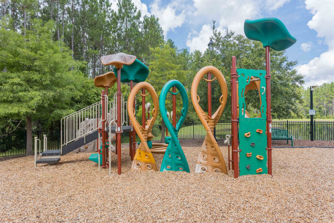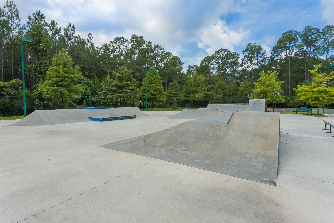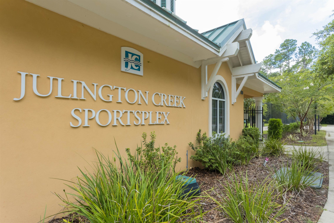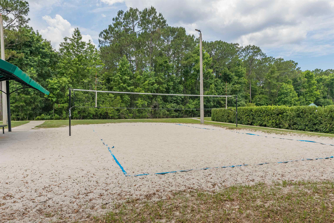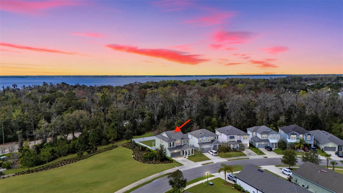845 Buckeye Lane W, St Johns, FL 32259
Property Photos
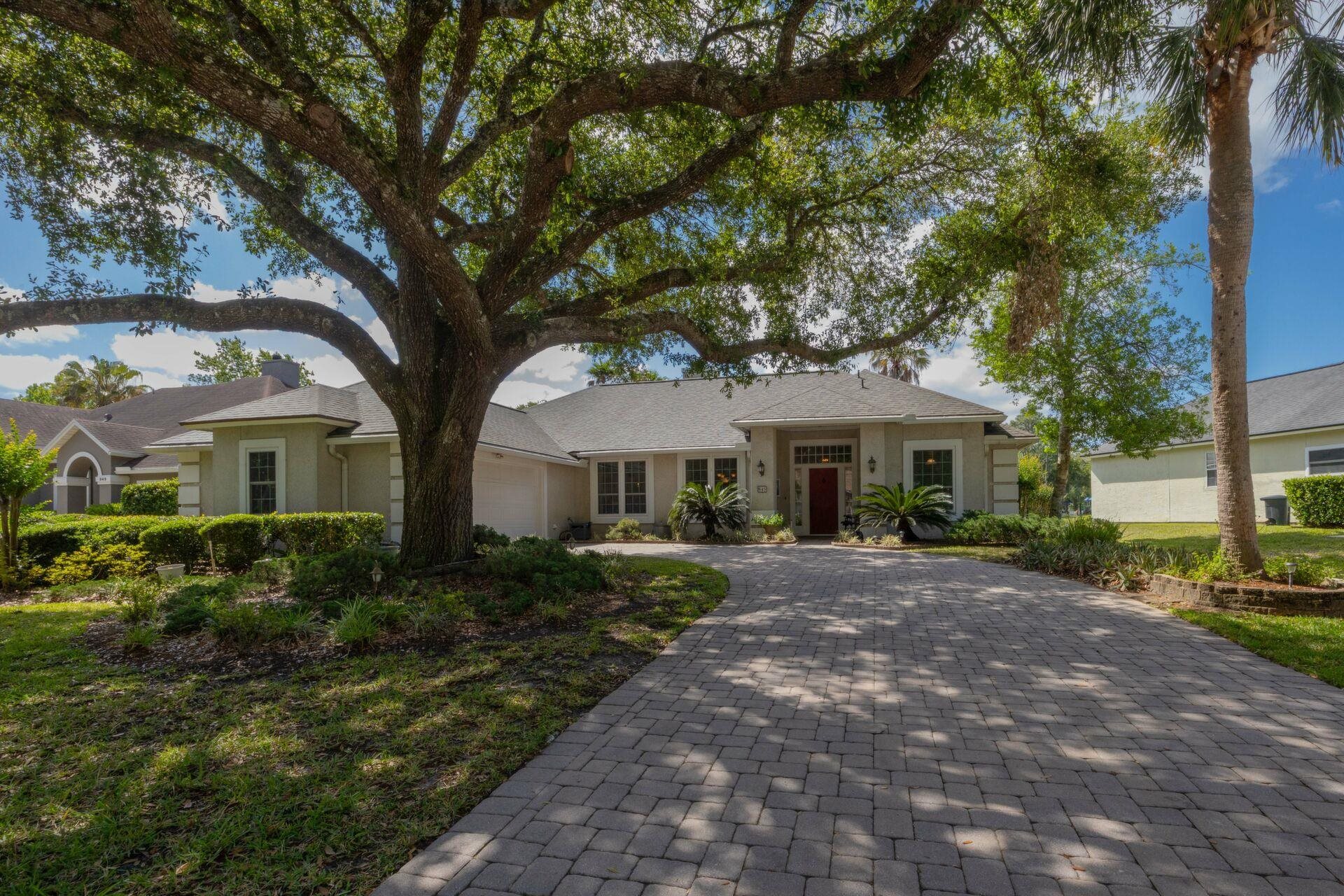
Would you like to sell your home before you purchase this one?
Priced at Only: $540,000
For more Information Call:
Address: 845 Buckeye Lane W, St Johns, FL 32259
Property Location and Similar Properties
- MLS#: 252732 ( RESIDENTIAL )
- Street Address: 845 Buckeye Lane W
- Viewed: 4
- Price: $540,000
- Price sqft: $0
- Waterfront: Yes
- Wateraccess: Yes
- Waterfront Type: Man-Made Pond
- Year Built: Not Available
- Bldg sqft: 0
- Bedrooms: 3
- Garage / Parking Spaces: 2
- Days On Market: 15
- Additional Information
- Geolocation: 34.5798 / -110.116
- County: SAINT JOHNS
- City: St Johns
- Zipcode: 32259
- Subdivision: Julington Creek Plan
- Elementary School: FRUIT COVE
- Middle School: Fruit Cove
- High School: Creekside
- Provided by: Berkshire Hathaway Homeservices Florida Network Re
- Contact: Isabelle "Mimi" Wahlmann
- 904-471-6906
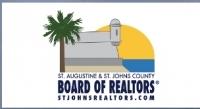
- DMCA Notice
Payment Calculator
- Principal & Interest -
- Property Tax $
- Home Insurance $
- HOA Fees $
- Monthly -
Features
Bedrooms / Bathrooms
- Master Bath: Shower Only
Building and Construction
- Area: 15
- Construction: Frame, Shell Dash
- Flooring: Tile
- Kitchen Length: 12
- New Construction Yes / No: No
- Other Sqft: 740
- Patio Length: 42
- Porch Length: 30
- Roof: Shingle
- Stories In Building: 1 to 3
Land Information
- Lot Type: Common
School Information
- Elementary School: FRUIT COVE
- High School: Creekside
- Middle School: Fruit Cove
Garage and Parking
- Parking Facilities: 2 Car Garage, Garage Door Opener
Eco-Communities
- Navigable Yes / No: No
- Water: County
Utilities
- Air Conditioning: Central, Electric
- Heat: Central, Electric
- Internet Yes / No: Yes
Finance and Tax Information
- Home Owners Association Fee: 560
- Home Owners Association Fees: Community Maintained, Trash Collection, Water
- Tax Year: 2024
Rental Information
- Minimum Lease Term: 6 Months
Other Features
- Association Yes / No: Yes
- Community Features: Clubhouse, Exercise, Community Pool Heated, Community Pool Unheated, Tennis, Other-See Remarks, Sidewalk
- Entry Level: Ground Level
- Legal Description: 29/53-56 JULINGTON CREEK PLANTATION PARCEL 35 PHASE 2 LOT 135 OR1158/833
- Location: Water View
- Parcel Id: 249350-1350
- Personal Property: Ceiling Fans, Chandelier, Dishwasher, Disposal, Dryer, Garage Door, Microwave, Range, Spa, Washer, Window Treatments
- Salerent: For Sale
- Sign Yes / No: Yes
- Style: Single Family Home
- Zoning: res
Similar Properties
Nearby Subdivisions
Aberdeen
Bartram Ranch
Bartram Ranch Phase 4
Beachwalk
Grand Creek North
Julington Creek
Julington Creek Plan
Julington Lakes
Not Available-other
Port St John
Rivertown
Rivertown Ph 2b
Rivertown Settlement
Rivertown Shores
Twin Creeks North
Twin Creeks North Parcel 14 Ph
Watersong At Rivertown
Worthington Estates

