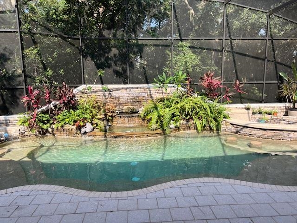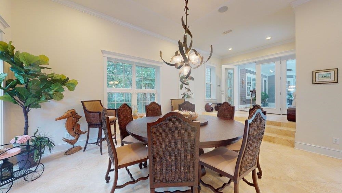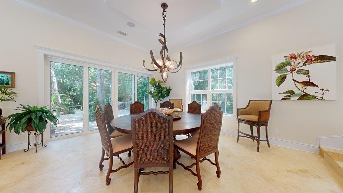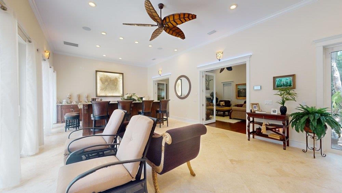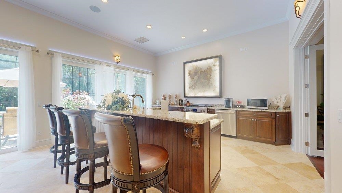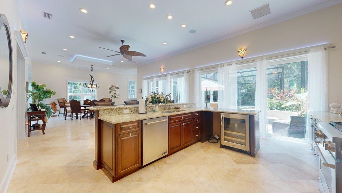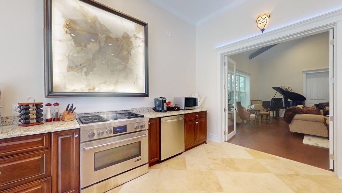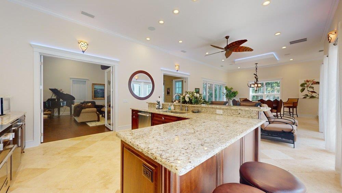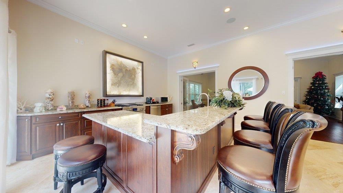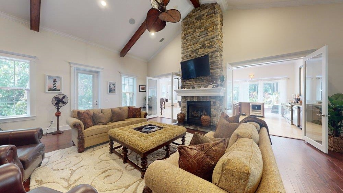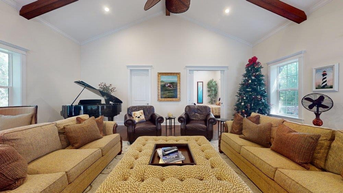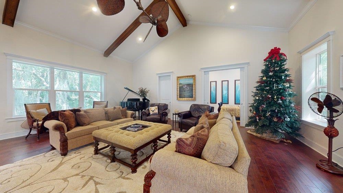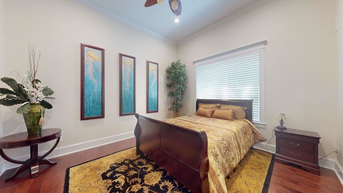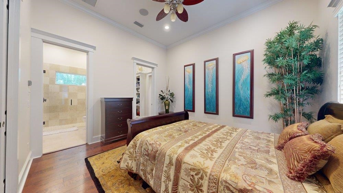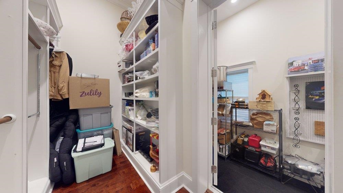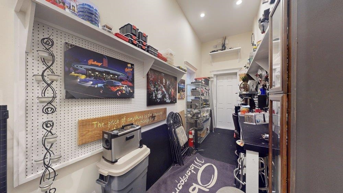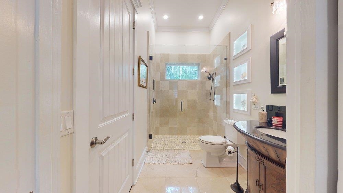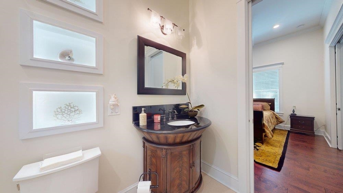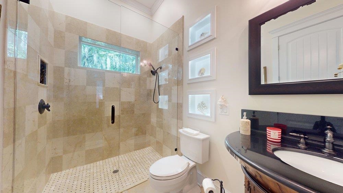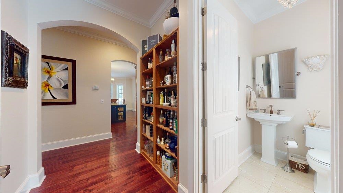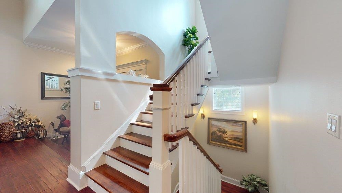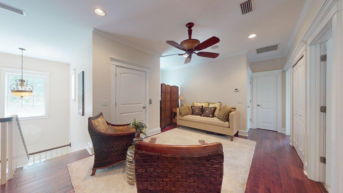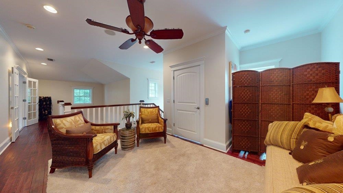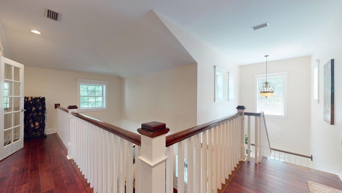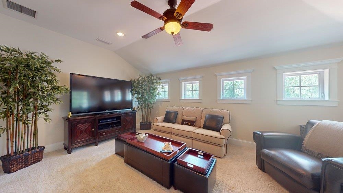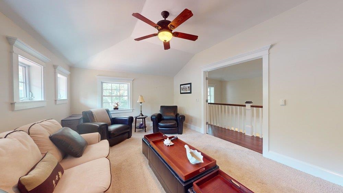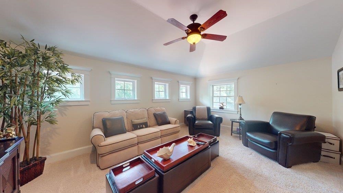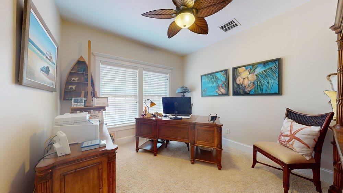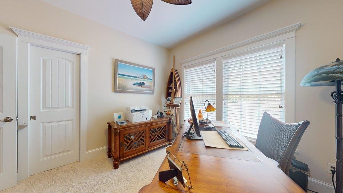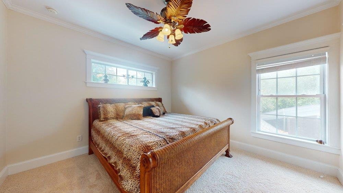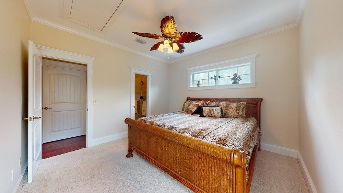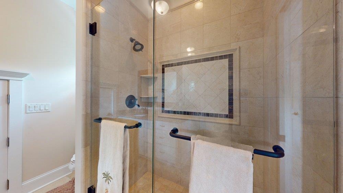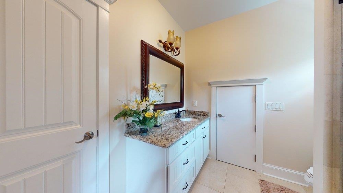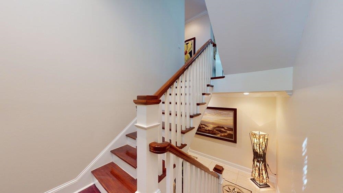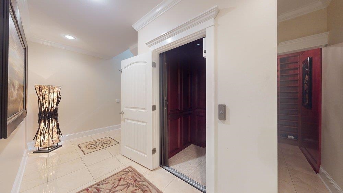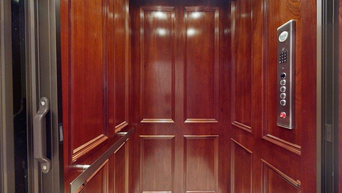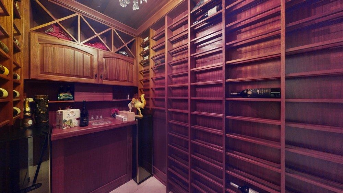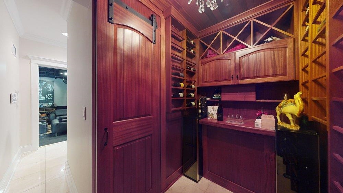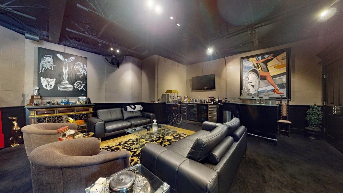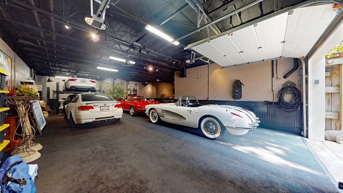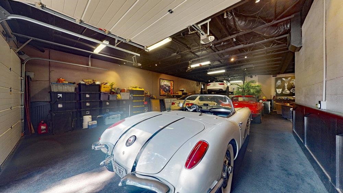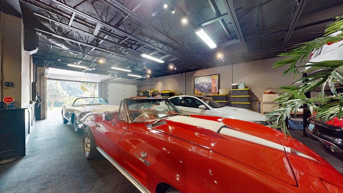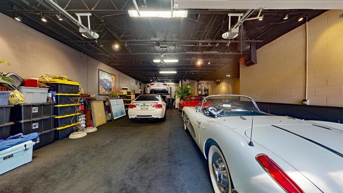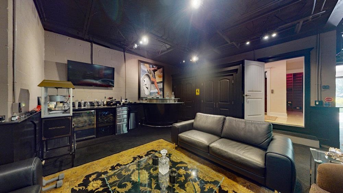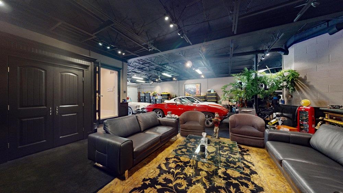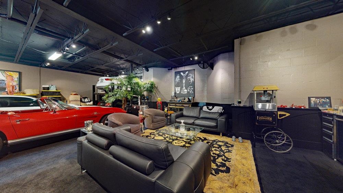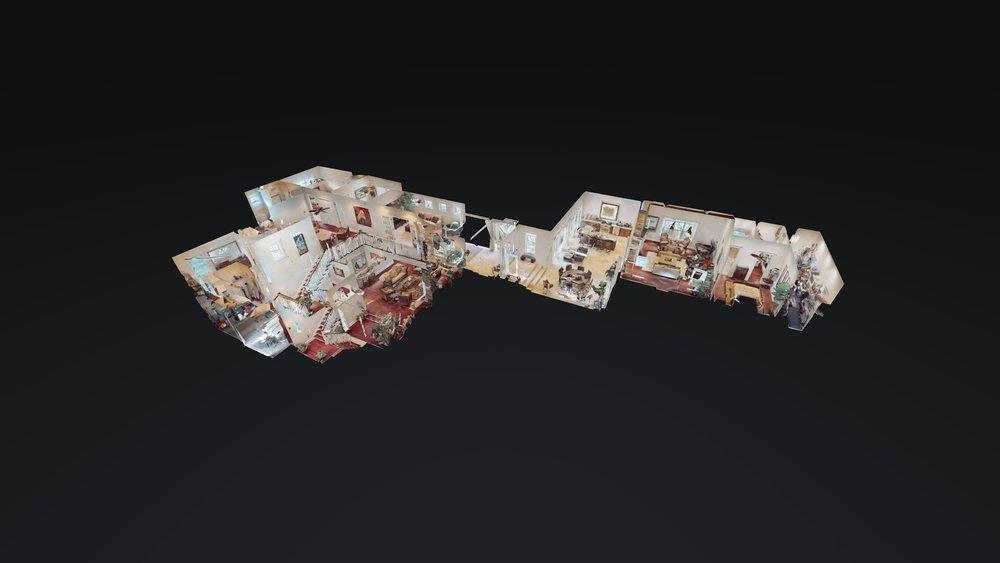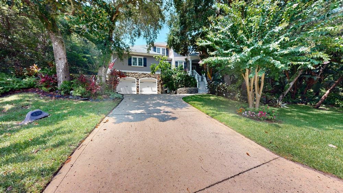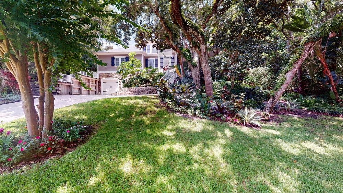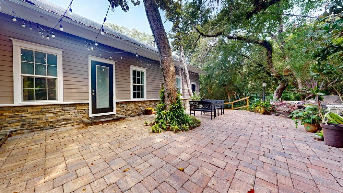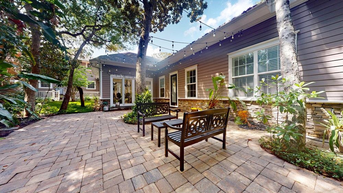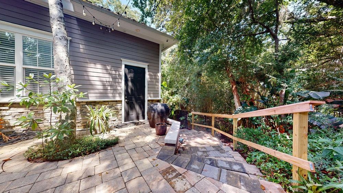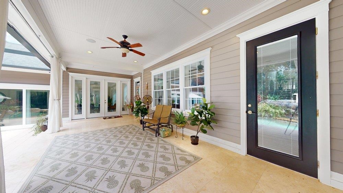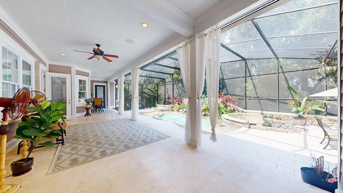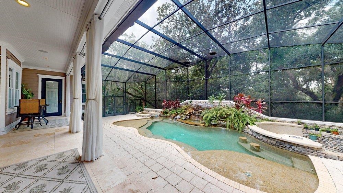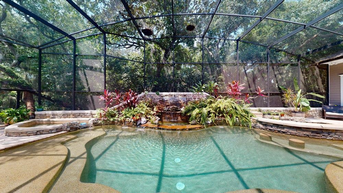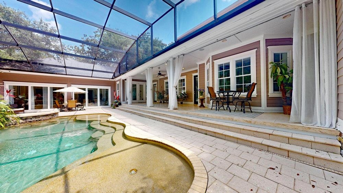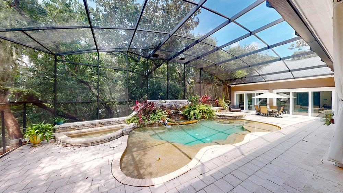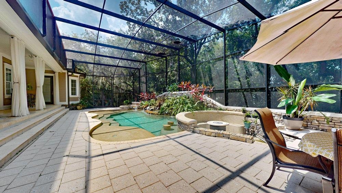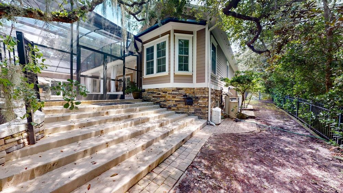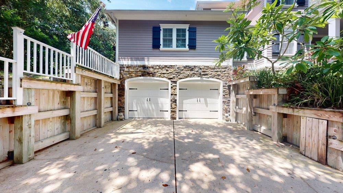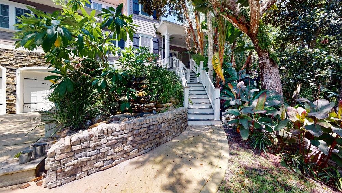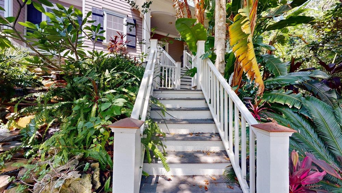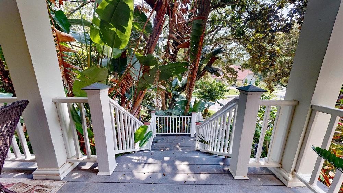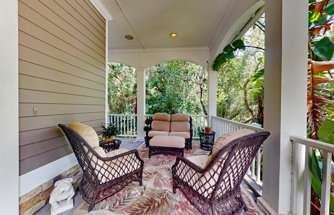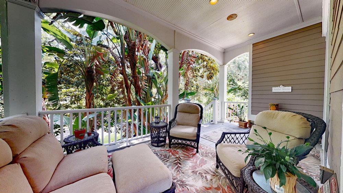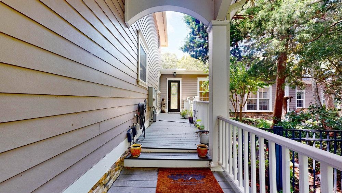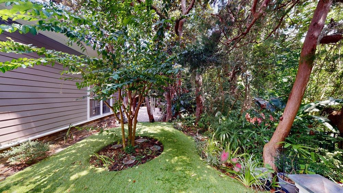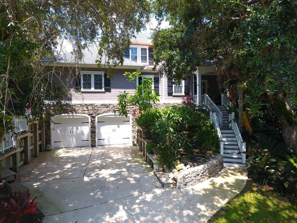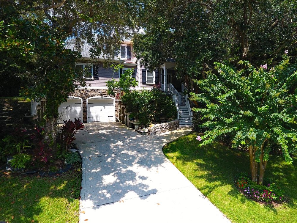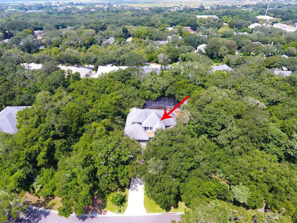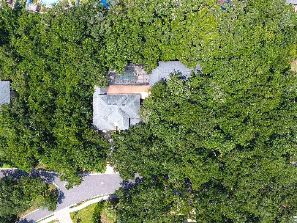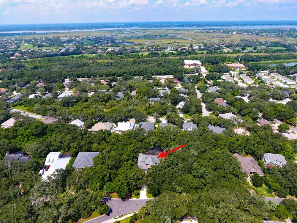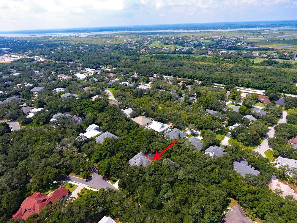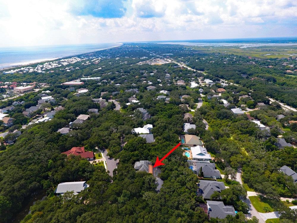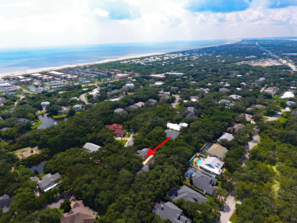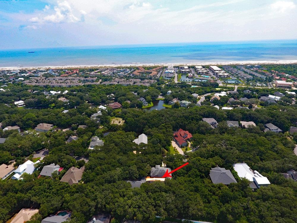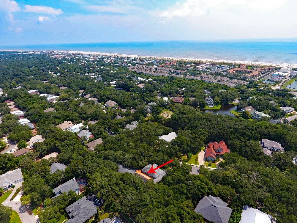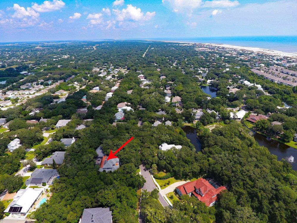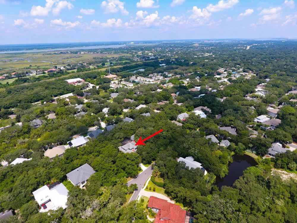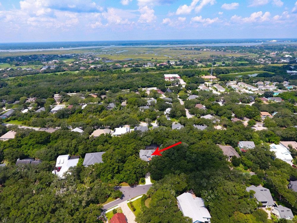434 Ocean Forest Dr, St Augustine, FL 32080
Property Photos
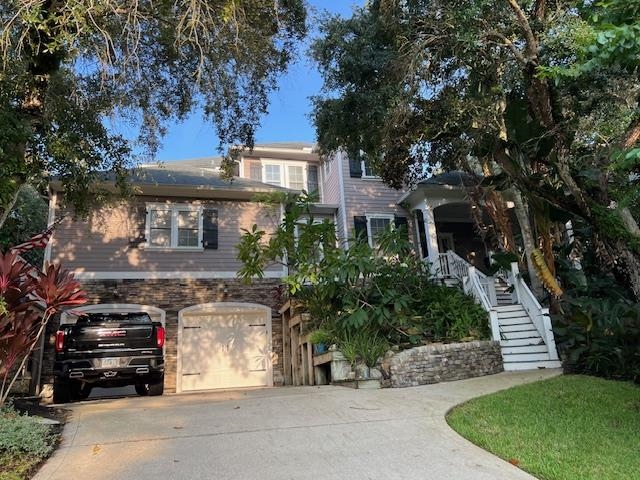
Would you like to sell your home before you purchase this one?
Priced at Only: $2,499,000
For more Information Call:
Address: 434 Ocean Forest Dr, St Augustine, FL 32080
Property Location and Similar Properties
- MLS#: 243714 ( RESIDENTIAL )
- Street Address: 434 Ocean Forest Dr
- Viewed: 30
- Price: $2,499,000
- Price sqft: $0
- Waterfront: No
- Year Built: Not Available
- Bldg sqft: 0
- Bedrooms: 5
- 1/2 Baths: 1
- Garage / Parking Spaces: 3
- Days On Market: 213
- Additional Information
- Geolocation: 34.603 / -109.638
- County: SAINT JOHNS
- City: St Augustine
- Zipcode: 32080
- Subdivision: Anastasia Dunes
- Elementary School: R.B. Hunt Elementary
- Middle School: Sebastian Middle
- High School: St. Augustine High
- Provided by: Summit Properties International FL LLC
- Contact: Taly Brinzey
- 704-844-0244
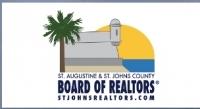
- DMCA Notice
Payment Calculator
- Principal & Interest -
- Property Tax $
- Home Insurance $
- HOA Fees $
- Monthly -
Features
Bedrooms / Bathrooms
- Master Bath: Shower Only
Building and Construction
- Area: 07
- Construction: Concrete Block, Concrete Fiber Board
- Flooring: Wood, Marble
- New Construction Yes / No: No
- Roof: Shingle
- Stories In Building: 1 to 3
Land Information
- Lot Type: Irregular
School Information
- Elementary School: R.B. Hunt Elementary
- High School: St. Augustine High
- Middle School: Sebastian Middle
Garage and Parking
- Parking Facilities: 3 Car Garage, 5 Car Garage, Guest Space, Off Street
Eco-Communities
- Water: County, Well
Utilities
- Air Conditioning: Central
- Heat: Central
- Internet Yes / No: Yes
- Security: Security Gate
Finance and Tax Information
- Home Owners Association Fee: 4000
- Days On Market: 123
- Home Owners Association Fees: Management, Security, Trash Collection
- Tax Year: 2023
Rental Information
- Minimum Lease Term: 6 Months
Other Features
- Association Yes / No: Yes
- Client Hit Count: 44
- Community Features: Clubhouse, Gated, Community Pool Unheated
- Entry Level: 2nd Story
- Legal Description: 42/14-18 ANASTASIA DUNES UNIT 2 LOTS 103 & 104 OR3209/391 & 3352/1818 &5529/1822(D/M)
- Location: East of A1A, Preserve
- Parcel Id: 172491-1030
- Personal Property: Ceiling Fans, Central Vacuum, Chandelier, Dishwasher, Disposal, Dryer, Garage Door, Microwave, Range, Refrigerator, Window Treatments, Washer/Dryer
- Salerent: For Sale
- Sign Yes / No: No
- Style: Craftsman, Single Family Home
- Views: 30
- Zoning: 0100
Nearby Subdivisions
Anastasia Dunes
Anastasia Hills
Anastasia Lakes
Antigua
Atlantic Beach
Barcelona Park
Barrataria Island
Beachers Lodge
Beira Mar
Bermuda Run
Biera Mar
Boys Work
Butlers Beach
Capo Addition
Carver
Carvers-anastasia
Casa De Contera
Cedar Rdg
Cedar Ridge
Chatauqua Beach
Chautauqua Beach
Coastal Point
Commodores Club
Commodores Club Ph 1b
Conch House Boat Slips
Coquina Gables Sub
Crescent Beach
David Shrs
Davis Shores
Davis Shores Ocean View Sectio
El Granada Sub
Espanita
Hawaiian Isle Est
Hidden Harbour
Highland Manor
Island Cottages
Island Hammock
Le Jardin De La Be
Linda Mar
Lions Gate
Madeira Heights
Magnolia Dunes
Marsh Creek
Marsh Crk
Marshview Estates
Matanzas Cut
Matanzas Inlet Bch
Menendez Park
Menendez Park Sub
Mickler S Sub
Micklers
Micklers Sub
Middleton Subd
Millikens Replat
Minorca Sub
Model Land Co Sub
None
Oak Hill
Ocean Cay
Ocean Gallery Homes
Ocean Grove
Ocean Oaks
Ocean Palms
Ocean Ridge
Ocean Trace
Overby And Gargan
Park Terrace
Pelican Reef
Ponce De Leon Villas
Racey Acres (130)
Racey Acres 130
Ravenswood
Sandpiper Village
Sea Colony
Sea Oaks
Sea Park
Sea Place
Sea Ranch
Sea Scape
Seagate
Seagate North
Seagrove
Seagrove St Augustine Bch
Seagrove St Augustine Beach
Serenity Bay
Sevilla Gardens
Spanish Oaks
St. Augustine Beach
Summer Haven
Summer Island
Summer Island Ph I
Summerhaven Sub
Sunset Park
Sunset Point
Surf Crest
Surfwind Estates
Taylor And Stayton
Treasure Bch 3rd Add
Treasure Beach
Whispering Oaks
Whispering Oaks-st
Windswept Acres
Woodland Estates

